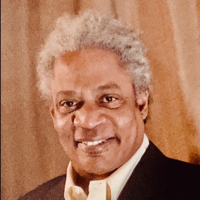See all 5 photos
Listing Courtesy of Douglas Elliman Real Estate
$825,000
Est. payment /mo
1 BD
1 BA
638 SqFt
Pending
300 W 122ND Street #11G Manhattan, NY 10027
REQUEST A TOUR If you would like to see this home without being there in person, select the "Virtual Tour" option and your agent will contact you to discuss available opportunities.
In-PersonVirtual Tour

UPDATED:
10/31/2024 11:41 PM
Key Details
Property Type Condo
Sub Type Condo
Listing Status Pending
Purchase Type For Sale
Square Footage 638 sqft
Price per Sqft $1,293
Subdivision South Harlem
MLS Listing ID RPLU-514400572
Bedrooms 1
Full Baths 1
HOA Fees $590/mo
HOA Y/N Yes
Year Built 2020
Annual Tax Amount $7,668
Property Description
Sales Gallery Now Open By Appointment
Introducing residence 11G at 300 West, a west-facing one bedroom, one bathroom, offering an expansive living/dining area that boasts custom White Oak herringbone flooring, central heating and air conditioning, and insulated oversized windows. The spacious living and dining area opens to a den and full custom kitchen designed by Paris Forino, complete with White Oak cabinetry and Carrara marble countertops and backsplash. This unique kitchen features a Sub-Zero refrigerator, Wolf oven and gas range, and Cove dishwasher. Each apartment is equipped with a washer/dryer hook-up for your convenience.
The stunning spa-like bathroom features a custom White Oak vanity and honed Bianco Carrara countertops, walls, and floors, surrounding a bathtub with polished chrome fixtures and rain showerhead with thermostatic control, ideal for ultimate comfort and relaxation.
A modern reflection on timeless uptown elegance, 300 West honors the traditional architecture of Harlem with a contemporary twist. Rising fifteen stories and spanning a prime corner block in historic West Harlem, this collection of bespoke residences offers an elevated lifestyle. Complete with multiple floors of amenities including a pool and sauna, a 3,000 square foot roof deck, adjoining lounge and courtyard, and children and teen rooms, 300 West is perfectly suited for relaxation and rejuvenation. Celebrated interior designer Paris Forino brings her signature touch to the residences, balancing flow, utility, and sumptuous materials, to create spaces that project a refined calm.
The complete terms are in an offering plan available from the Sponsor (File No: CD CD19-0182)
Disclaimer: Selling Agent is a also a member/participant/beneficial owner of Sponsor and/or Sponsor entity.
Introducing residence 11G at 300 West, a west-facing one bedroom, one bathroom, offering an expansive living/dining area that boasts custom White Oak herringbone flooring, central heating and air conditioning, and insulated oversized windows. The spacious living and dining area opens to a den and full custom kitchen designed by Paris Forino, complete with White Oak cabinetry and Carrara marble countertops and backsplash. This unique kitchen features a Sub-Zero refrigerator, Wolf oven and gas range, and Cove dishwasher. Each apartment is equipped with a washer/dryer hook-up for your convenience.
The stunning spa-like bathroom features a custom White Oak vanity and honed Bianco Carrara countertops, walls, and floors, surrounding a bathtub with polished chrome fixtures and rain showerhead with thermostatic control, ideal for ultimate comfort and relaxation.
A modern reflection on timeless uptown elegance, 300 West honors the traditional architecture of Harlem with a contemporary twist. Rising fifteen stories and spanning a prime corner block in historic West Harlem, this collection of bespoke residences offers an elevated lifestyle. Complete with multiple floors of amenities including a pool and sauna, a 3,000 square foot roof deck, adjoining lounge and courtyard, and children and teen rooms, 300 West is perfectly suited for relaxation and rejuvenation. Celebrated interior designer Paris Forino brings her signature touch to the residences, balancing flow, utility, and sumptuous materials, to create spaces that project a refined calm.
The complete terms are in an offering plan available from the Sponsor (File No: CD CD19-0182)
Disclaimer: Selling Agent is a also a member/participant/beneficial owner of Sponsor and/or Sponsor entity.
Location
Rooms
Basement Other
Interior
Cooling Central Air
Fireplace No
Appliance Washer Dryer Allowed
Laundry Building None
Exterior
Exterior Feature Building Courtyard, Building Roof Deck, None
Community Features Sauna
View Y/N No
Porch None
Private Pool No
Building
Dwelling Type High Rise
Story 12
New Construction Yes
Others
Ownership Condominium
Monthly Total Fees $1, 229
Special Listing Condition Standard
Pets Allowed Building No, No

RLS Data display by Kelvin F Joyner
GET MORE INFORMATION




