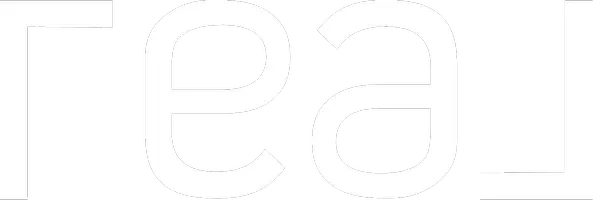360 Furman Street #1216 Brooklyn, NY 11201

UPDATED:
12/12/2024 12:44 AM
Key Details
Property Type Condo
Sub Type Condo
Listing Status Active
Purchase Type For Sale
Square Footage 8,500 sqft
Price per Sqft $1,764
Subdivision Brooklyn Heights
MLS Listing ID PRCH-5199457
Style Prewar
Bedrooms 6
Full Baths 4
Half Baths 2
HOA Fees $12,484/mo
HOA Y/N Yes
Year Built 1928
Annual Tax Amount $90,816
Property Description
This special home exemplifies the very best in indoor/outdoor living and unparalleled views from nearly every window defining this as a true entertainer home. Upon entry, you are greeted by a grand foyer overlooking the terrace that leads to a spacious and sun-flooded formal living room, a formal dining room that can fit 18 people comfortably, an office/library, two half baths and a temperature-controlled wine cellar that notably holds more than 3,500 bottles. The kitchen is the ultimate chefs’ dream which features Gaggenau and Wolf cooktops, a Sub-Zero refrigerator, Miele double ovens, integrated custom cabinetry and room for all occasions.
The home's lower level includes an enormous primary bedroom suite with wall-to-wall windows offering stunning views, two walk-in closets, a gym, and a marble en-suite bath with a deep soaking tub, and large walk-in shower. Four additional oversized bedrooms, all have enviable views and large custom fitted closets, along with three more full baths. Rounding out this floor is a full laundry room with storage, game room, and an impressive private movie theater. This home also includes a top-of-the-line independent HVAC system, a Crestron sound system, and custom sound-proofing throughout. Please note that there is deeded storage unit that is conveniently located on the same floor.
One Brooklyn Bridge Park is a luxury full service condo originally built in 1928, was a printing factory before being converted in 2007. The abundance of amenities includes 24-hour doorman/concierge service, a state-of-the art 3,000 square feet fitness center, Peloton bike room, two cardio rooms, a billiards room, several children’s play & art rooms, movie screening room, music room with baby grand piano, yoga rooms, virtual golf simulator, cold storage, on-site attended parking garage, two conference rooms, and two landscaped courtyards. Located in the fabulous Brooklyn Bridge Park which offers amazing recreation space including dog runs, playgrounds, trails, picnic areas, lawns, soccer fields, basketball courts, volleyball, handball, roller skating, kayaking, and sailing via the spectacular ONE°15 Brooklyn Marina. Close to all the shops and restaurants of Brooklyn Heights, Cobble Hill and Dumbo.
Location
Interior
Interior Features Den, Entrance Foyer, Elevator, Kitchen Window, Storage
Cooling Central Air
Furnishings Unfurnished
Fireplace No
Appliance Dryer, Washer/Dryer Stacked, Dishwasher, Washer
Laundry Common On Floor, Common Area, Laundry Room, In Unit
Exterior
Exterior Feature Building Courtyard, Building Garden, Courtyard, Garden
View Y/N Yes
View City, Park/Greenbelt, Water
Porch Building Terrace, Terrace
Private Pool No
Building
Lot Description Garden
Dwelling Type Duplex
Faces West
Story 12
Entry Level Two
Level or Stories Two
Additional Building Garage(s)
New Construction No
Others
Pets Allowed Pets Allowed
Ownership Condominium
Monthly Total Fees $20, 052
Special Listing Condition Standard
Pets Allowed Building Yes, Yes

GET MORE INFORMATION




