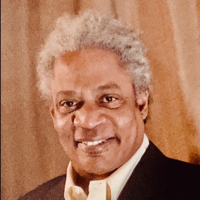See all 7 photos
Listing Courtesy of Nest Seekers LLC
$1,850,000
Est. payment /mo
3 BD
2 BA
1,412 SqFt
Active
218 Classon Avenue #2-A Brooklyn, NY 11205
REQUEST A TOUR If you would like to see this home without being there in person, select the "Virtual Tour" option and your agent will contact you to discuss available opportunities.
In-PersonVirtual Tour

UPDATED:
10/31/2024 11:48 PM
Key Details
Property Type Condo
Sub Type Condo
Listing Status Active
Purchase Type For Sale
Square Footage 1,412 sqft
Price per Sqft $1,310
Subdivision Clinton Hill
MLS Listing ID OLRS-2047070
Style Walk-Up
Bedrooms 3
Full Baths 2
HOA Fees $517/mo
HOA Y/N Yes
Year Built 2023
Annual Tax Amount $7,596
Property Description
A sublime Clinton Hill lifestyle awaits in this stunning 3-bedroom, 2-bathroom floor-through condo crafted for effortless modern living.
Interiors feature stylish finishes, a thoughtful layout, and integrated smart home technology. Highlights include wide plank hardwood floors, central heating and cooling with linear diffusers, built-in speakers, high-end lighting, and floor-to-ceiling windows that let in abundant natural light. The home comes with a private covered terrace and a washer/dryer.
A windowed foyer leads into an open-concept living room, dining room, and kitchen. The living area flows out to a lovely terrace for entertaining and alfresco dining.
The custom Leicht kitchen boasts an eat-in peninsula, sleek white stone countertops, a bold gray marble backsplash, chic cabinetry, and integrated Bosch appliances.
The primary bedroom has two exposures, a walk-in closet, and a sumptuous windowed en-suite that combines warm wood tones with soothing large-format porcelain tiles, refined fixtures, and a walk-in shower. The second bedroom has dual closets and easy access to a second full bathroom, while the third bedroom is off the living room and connects to the terrace.
218 Classon Avenue is a boutique condominium located close to Pratt Institute and Fort Greene Park. The area is home to a vibrant dining and nightlife scene, with eateries and bars like Rustik Tavern, Place Des Fetes, Lula Mae, The Emerson, and many more a few blocks away. The building has a private rooftop deck offering panoramic neighborhood and city views. Nearby subway lines include the C and G. Pets are allowed.
Taxes advertised are reflective of a credit provided by Sponsor. Credit is in the amount of 50% of the first year annual tax bill, it will be provided as a general credit at time of closing.
Interiors feature stylish finishes, a thoughtful layout, and integrated smart home technology. Highlights include wide plank hardwood floors, central heating and cooling with linear diffusers, built-in speakers, high-end lighting, and floor-to-ceiling windows that let in abundant natural light. The home comes with a private covered terrace and a washer/dryer.
A windowed foyer leads into an open-concept living room, dining room, and kitchen. The living area flows out to a lovely terrace for entertaining and alfresco dining.
The custom Leicht kitchen boasts an eat-in peninsula, sleek white stone countertops, a bold gray marble backsplash, chic cabinetry, and integrated Bosch appliances.
The primary bedroom has two exposures, a walk-in closet, and a sumptuous windowed en-suite that combines warm wood tones with soothing large-format porcelain tiles, refined fixtures, and a walk-in shower. The second bedroom has dual closets and easy access to a second full bathroom, while the third bedroom is off the living room and connects to the terrace.
218 Classon Avenue is a boutique condominium located close to Pratt Institute and Fort Greene Park. The area is home to a vibrant dining and nightlife scene, with eateries and bars like Rustik Tavern, Place Des Fetes, Lula Mae, The Emerson, and many more a few blocks away. The building has a private rooftop deck offering panoramic neighborhood and city views. Nearby subway lines include the C and G. Pets are allowed.
Taxes advertised are reflective of a credit provided by Sponsor. Credit is in the amount of 50% of the first year annual tax bill, it will be provided as a general credit at time of closing.
Location
Interior
Interior Features Dining Area, Entrance Foyer
Cooling Central Air
Fireplace No
Laundry Building Washer Dryer Install Allowed, Washer Dryer Install Allowed
Exterior
View Y/N Yes
View City
Porch Terrace
Private Pool No
Building
Story 4
New Construction No
Others
Pets Allowed Pets Allowed
Ownership Condominium
Monthly Total Fees $1, 150
Special Listing Condition Board Approval Required
Pets Allowed Building Yes, Yes

RLS Data display by Kelvin F Joyner
GET MORE INFORMATION




