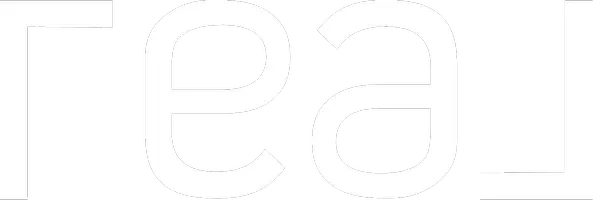7 Harrison Street #ATELIER Manhattan, NY 10013

UPDATED:
12/22/2024 06:47 AM
Key Details
Property Type Condo
Sub Type Condo
Listing Status Active
Purchase Type For Sale
Square Footage 3,135 sqft
Price per Sqft $2,869
Subdivision Tribeca
MLS Listing ID COMP-1653601305936555433
Bedrooms 3
Full Baths 3
Half Baths 1
HOA Fees $6,270/mo
HOA Y/N Yes
Year Built 1900
Annual Tax Amount $56,316
Property Description
Put simply, this offering is enormously rare, not just for its architectural prestige and iconic location at the corner of Staple and Harrison Streets in Tribeca's cobblestoned historic district. But also because it features unique luxuries like a 24-hour concierge, a private secondary entrance, a secluded Rees Roberts-designed garden with soaring bamboo, and a showstopping wall of windows over 20' tall. And we haven't even left the main floor...
Past the lobby's original mural by celebrated painter Mark Beard, and down a private corridor you enter the home's graceful foyer--the perfect beat to prepare for the grand salon beyond. Impressive in scale and bathed in beautiful southern light, this spectacular space features a striking custom Luke Lamp Co. light fixture, gas fireplace, delicately curved staircase with mahogany handrail and a magnificent wall of steel casement windows by Bliss Nor-am that opens to a tranquil and private garden. The salon is the quintessential room for entertaining and a conversation piece unto itself.
Adjacent to the salon and also accessible to the garden, is a spacious parlor and gorgeous chef's kitchen finished with custom walnut cabinetry and honed Danby and Thassos slab marble. Equipped with LaCornue double ovens and five-burner gas range, a retractable and vented 42" hood, double Subzero refrigerators and double sinks with Vola fixtures, the kitchen courts serious culinary ambitions while offering a social hub for casual meals, thanks to an enormous prep-and-dining island. Additional kitchen features include a Miele dishwasher, built-in microwave and custom lighting by Stickbulb.
For larger group gatherings, the airy parlor dining room with Bocci lighting and adjoining media area present endless entertaining opportunities and further cement this home's status as a design triumph. There's even a private entrance to Staple Street for those guests who require discreet arrivals and departures.
To reach the bedroom level one can ascend the stairs or use the key-lock elevator between floors. The upstairs landing offers a spectacular bird's eye view of the salon and garden, and also houses the laundry closet with vented washer/dryer. The main hallway leads to two guest rooms and the primary bedroom, all with exposures to the east and beautiful en-suite bathrooms boasting slab Danby marble floors, full-height walls of honed Thassos marble and Barber Wilsons bath fixtures. Additionally, the primary bathroom enjoys double sinks, a steam shower, Nuheat radiant heated floors and a windowed Zuma soaking tub, naturally with electric blinds. Not to be outdone, the beautiful primary bedroom, with its warm Venetian plaster walls, includes an expanse of closets in both the main sleeping area and the dressing room entry.
Other notable aspects of this one-of-a-kind home include 12'6" ceilings throughout (except the double height salon), ground floor powder room, ducted central AC & heating via linear diffusers, 5” wide-plank rift and quartered oak flooring, City Proof glass doors in the parlor and sleeping chambers, a hardwired security system and a 70 square foot storage room in the basement.
Seven Harrison is one of the most distinguished and coveted boutique properties in Tribeca, featuring a 24-hour doorman/concierge, full-time superintendent, fitness center and bicycle storage. The area's finest shopping, dining, cultural attractions, and conveniences are only moments away, as are multiple transportation options and attended parking.
Work
Location
Interior
Interior Features Built-in Features, Double Vanity, High Ceilings, Kitchen Island, Recessed Lighting
Cooling Central Air
Flooring Hardwood, Marble
Furnishings Unfurnished
Fireplace No
Appliance Dishwasher, Gas Cooktop, Gas Oven
Laundry Building Washer Dryer Install Allowed, In Unit
Exterior
Exterior Feature Private Entrance
Porch Terrace
Private Pool No
Building
Dwelling Type Mixed Use
Story 8
New Construction No
Others
Pets Allowed Pets Allowed
Ownership Condominium
Monthly Total Fees $10, 963
Special Listing Condition Standard
Pets Allowed Building Yes, Cats OK, Dogs OK

GET MORE INFORMATION




