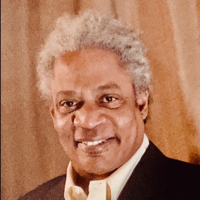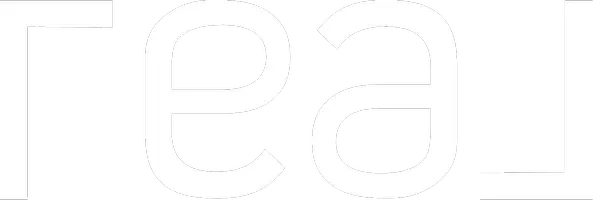See all 12 photos
Listing Courtesy of Atlas Real Estate New York
$14,308
2 BD
2 BA
1,522 SqFt
Active
7 W 57th Street #14-FLR Manhattan, NY 10019
REQUEST A TOUR If you would like to see this home without being there in person, select the "Virtual Tour" option and your agent will contact you to discuss available opportunities.
In-PersonVirtual Tour

UPDATED:
12/05/2024 05:36 AM
Key Details
Property Type Condo
Sub Type Apartment
Listing Status Active
Purchase Type For Rent
Square Footage 1,522 sqft
Subdivision Midtown West
MLS Listing ID OLRS-00022037461
Bedrooms 2
Full Baths 2
HOA Y/N No
Year Built 2022
Property Description
This is a lease break. Tenant is giving 2 weeks free to new tenant. New lease will be direct to Landlord. Live in this stunning full-service full-floor home with a large terrace and private elevator access. This two bedroom home has high ceilings and tons of light. The home offers luxury and privacy in the heart of Billionaire Row. The design was perfectly executed by Taso McKown. Residents will have use of a state of the art gym, in building storage and bike room.
Enter the residence through a private vestibule with its own valet closet for discrete delivery. The elegant entry foyer separates the entertaining space from the bedroom wing. The sun flooded corner spacious Living Room offers captivating city views down to the Hudson River. The adjacent dining and stunning Bullthaup kitchen is custom designed with beautiful bronze-finished cabinets and white marble countertops. The chef’s kitchen has a full suite of stainless steel appliances by Gaggeneau, a vented hood by Farber and wine refrigerator by Thermador. The great room spans approximately 28 ft of floor to ceiling windows.
The two bedrooms have been thoughtfully designed with an abundance of closet space and luxurious en-suite bathrooms finished in Statuario Venatino marble, heated floors and frameless glass mirrors encased with light box and sidelights.
The chic and meticulously designed layout offers custom indirect cove lighting, white oak 7” wide floorboards, Amboyna Burl wooden entry door and a zoned Lutron system for lighting and motorized windows shades. Blackout shades in the bedrooms and sheer shades in all windows, all smart-home features programmable through the Lutron app.
Photos are of a similar homes in the building. This home is unfurnished
Enter the residence through a private vestibule with its own valet closet for discrete delivery. The elegant entry foyer separates the entertaining space from the bedroom wing. The sun flooded corner spacious Living Room offers captivating city views down to the Hudson River. The adjacent dining and stunning Bullthaup kitchen is custom designed with beautiful bronze-finished cabinets and white marble countertops. The chef’s kitchen has a full suite of stainless steel appliances by Gaggeneau, a vented hood by Farber and wine refrigerator by Thermador. The great room spans approximately 28 ft of floor to ceiling windows.
The two bedrooms have been thoughtfully designed with an abundance of closet space and luxurious en-suite bathrooms finished in Statuario Venatino marble, heated floors and frameless glass mirrors encased with light box and sidelights.
The chic and meticulously designed layout offers custom indirect cove lighting, white oak 7” wide floorboards, Amboyna Burl wooden entry door and a zoned Lutron system for lighting and motorized windows shades. Blackout shades in the bedrooms and sheer shades in all windows, all smart-home features programmable through the Lutron app.
Photos are of a similar homes in the building. This home is unfurnished
Location
Interior
Interior Features Entrance Foyer, Kitchen Window
Cooling Central Air
Furnishings Unfurnished
Fireplace No
Appliance Dryer, Washer
Laundry Building Washer Dryer Install Allowed, In Unit
Exterior
View Y/N Yes
View City
Porch Terrace
Private Pool No
Building
Dwelling Type None
Story 20
New Construction No
Others
Ownership Rental Building
Pets Allowed Building No, No

RLS Data display by Kelvin F Joyner
GET MORE INFORMATION




