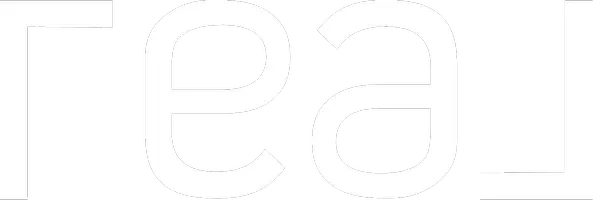See all 15 photos
Listing Courtesy of Compass
$1,650,000
Est. payment /mo
3 BD
3 BA
1,501 SqFt
Pending
306 W 116th Street #PH7A Manhattan, NY 10026
REQUEST A TOUR If you would like to see this home without being there in person, select the "Virtual Tour" option and your agent will contact you to discuss available opportunities.
In-PersonVirtual Tour

UPDATED:
12/14/2024 09:25 PM
Key Details
Property Type Condo
Sub Type Condo
Listing Status Pending
Purchase Type For Sale
Square Footage 1,501 sqft
Price per Sqft $1,099
Subdivision Harlem
MLS Listing ID COMP-1652868944940969017
Bedrooms 3
Full Baths 2
Half Baths 1
HOA Fees $1,731/mo
HOA Y/N Yes
Year Built 2012
Annual Tax Amount $16,224
Property Description
Residence PH7A at 306 West 116th Street, presents an unparalleled opportunity to own a full-floor penthouse surrounded by two terraces. This remarkable 3 bedroom, 2.5 bath residence delivers an expansive and sun-drenched haven in the heart of vibrant South Harlem.
Upon entry, an inviting foyer leads to the open living and dining areas, highlighted by floor-to-ceiling windows. The open layout of the kitchen flows seamlessly into the living room space and adjoining terrace which is accessed by double glass doors.
The chef’s kitchen features custom cabinetry crafted from Italy, complemented by quartzite countertops and backsplash. Elegant appliances, designed by Cafe Distinct by Design, complete this culinary haven.
Off the foyer, down the hall, lies the serene and private south-facing primary bedroom, equipped with a large closet and an ensuite spa-like bathroom with a deep soaking tub, separate glass shower, double sink, and radiant heat flooring. The second terrace is accessed by the primary suite and enjoys south facing views and beautiful light.
The second and third bedrooms are also generously proportioned with beautiful exposures that benefit from natural sunlight, as well as large custom closets. There is a powder room and another full bath as well.
Other features of this dramatic residence include a private elevator landing with a generous storage closet, a vented washer and dryer, 9-foot ceilings, pristine grey, engineered, scratch-proof floors, oversized floor-to-ceiling windows offering light and views in every room, a multi-climate control HVAC system, allowing for simultaneous heating and cooling in different zones, abundant closet, and storage space all outfitted to maximize storage. The apartment transfers with one large storage cage in the basement.
The apartment boasts picturesque views of historic Harlem, Morningside, and Central Park, St. John the Divine, and the George Washington Bridge and is conveniently located near the B, C subway line, M7 and M116 bus stops, endless dining and entertainment venues, two blocks from Morningside Park and 6 blocks from New York’s treasured Central Park. The Morningside building amenities include a virtual doorman, a fully outfitted gym off the lobby, bicycle room, and private storage. Nestled amidst Harlem's Restaurant Row, and terrific shopping, this location is incredible and epitomizes sophisticated urban living.
Upon entry, an inviting foyer leads to the open living and dining areas, highlighted by floor-to-ceiling windows. The open layout of the kitchen flows seamlessly into the living room space and adjoining terrace which is accessed by double glass doors.
The chef’s kitchen features custom cabinetry crafted from Italy, complemented by quartzite countertops and backsplash. Elegant appliances, designed by Cafe Distinct by Design, complete this culinary haven.
Off the foyer, down the hall, lies the serene and private south-facing primary bedroom, equipped with a large closet and an ensuite spa-like bathroom with a deep soaking tub, separate glass shower, double sink, and radiant heat flooring. The second terrace is accessed by the primary suite and enjoys south facing views and beautiful light.
The second and third bedrooms are also generously proportioned with beautiful exposures that benefit from natural sunlight, as well as large custom closets. There is a powder room and another full bath as well.
Other features of this dramatic residence include a private elevator landing with a generous storage closet, a vented washer and dryer, 9-foot ceilings, pristine grey, engineered, scratch-proof floors, oversized floor-to-ceiling windows offering light and views in every room, a multi-climate control HVAC system, allowing for simultaneous heating and cooling in different zones, abundant closet, and storage space all outfitted to maximize storage. The apartment transfers with one large storage cage in the basement.
The apartment boasts picturesque views of historic Harlem, Morningside, and Central Park, St. John the Divine, and the George Washington Bridge and is conveniently located near the B, C subway line, M7 and M116 bus stops, endless dining and entertainment venues, two blocks from Morningside Park and 6 blocks from New York’s treasured Central Park. The Morningside building amenities include a virtual doorman, a fully outfitted gym off the lobby, bicycle room, and private storage. Nestled amidst Harlem's Restaurant Row, and terrific shopping, this location is incredible and epitomizes sophisticated urban living.
Location
Interior
Interior Features Breakfast Bar, Soaking Tub
Cooling Central Air
Flooring Ceramic Tile
Furnishings Unfurnished
Fireplace No
Laundry Building Washer Dryer Install Allowed, Common Area, In Unit
Exterior
Private Pool No
Building
Dwelling Type Multi Family
Story 8
New Construction No
Others
Pets Allowed Pets Allowed
Ownership Condominium
Monthly Total Fees $3, 083
Special Listing Condition Standard
Pets Allowed Building Yes, Cats OK, Dogs OK

RLS Data display by Kelvin F Joyner
GET MORE INFORMATION




