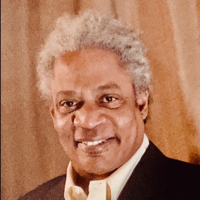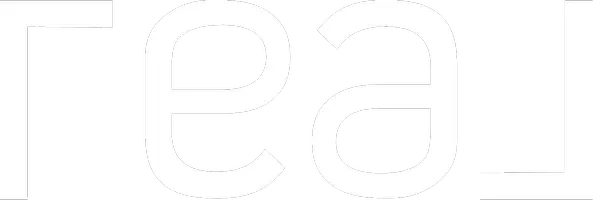See all 25 photos
Listing Courtesy of New York Residence Inc
$1,200,000
Est. payment /mo
1 BD
1 BA
719 SqFt
Active
11 Hoyt Street #17-D Brooklyn, NY 11201
REQUEST A TOUR If you would like to see this home without being there in person, select the "Virtual Tour" option and your agent will contact you to discuss available opportunities.
In-PersonVirtual Tour

UPDATED:
10/31/2024 11:47 PM
Key Details
Property Type Condo
Sub Type Condo
Listing Status Active
Purchase Type For Sale
Square Footage 719 sqft
Price per Sqft $1,668
Subdivision Downtown
MLS Listing ID OLRS-1862470
Bedrooms 1
Full Baths 1
HOA Fees $763/mo
HOA Y/N Yes
Year Built 2020
Annual Tax Amount $13,788
Property Description
Welcome to Residence 17D. This large one-bedroom home features lofty 10’ ceilings, and offers north-eastern views over Downtown Brooklyn. Outfitted in the Heritage palette, the richly hued kitchen offers dark-stained oak floors, grey satin-lacquer custom cabinets with blackened steel accents and honed Italian lava stone countertops and backsplash and is fully equipped with a premium Bosch appliance package including a built-in refrigerator and dishwasher, vented stovetop exhaust fan and gas cooktop.
The elegant spa-like bathroom is thoughtfully crafted with bespoke dark-stained oak vanity with oil-rubbed bronze frame and plumbing fixtures, Italian white Calacatta marble floors and tub surround, and crackle-glazed ceramic wall tiles in a soothing sage green hue.
This home also includes a Bosch Washer & Dryer, WiFi-enabled smart thermostats, USB outlets in select locations, and Latch smart entry door locks.
With architecture by Jeanne Gang’s Studio Gang, interiors by Michaelis Boyd Associates, and landscape architecture by Hollander Design – 11 Hoyt offers its residents unparalleled amenities, including a 27,000sf elevated private park with multiple barbeque grills, state of the art fitness center with Peloton bikes, yoga, cardio and strength training rooms along with a squash court and 75-foot saltwater pool, outdoor hot tub, children’s playroom and playground, co-working lounge, cinema, double-height Sky lounge, multiple game spaces, and a private dog run. The building’s retail spaces are soon to host exciting tenants including Jack’s Coffee, solidcore, and GolfZon Social.
All of this sits within blocks of the 2/3/4/5/A/C/G/F trains and one block to City Point with Alamo Drafthouse movie theater, Trader Joe’s, Target, Jackson McNally bookstore, Dekalb Market Hall, Atlantic Avenue and Smith Street’s plentiful offerings for local dining and shopping.
A 19-sf storage unit associated with this unit is for sale at $30,000 additionally.
The elegant spa-like bathroom is thoughtfully crafted with bespoke dark-stained oak vanity with oil-rubbed bronze frame and plumbing fixtures, Italian white Calacatta marble floors and tub surround, and crackle-glazed ceramic wall tiles in a soothing sage green hue.
This home also includes a Bosch Washer & Dryer, WiFi-enabled smart thermostats, USB outlets in select locations, and Latch smart entry door locks.
With architecture by Jeanne Gang’s Studio Gang, interiors by Michaelis Boyd Associates, and landscape architecture by Hollander Design – 11 Hoyt offers its residents unparalleled amenities, including a 27,000sf elevated private park with multiple barbeque grills, state of the art fitness center with Peloton bikes, yoga, cardio and strength training rooms along with a squash court and 75-foot saltwater pool, outdoor hot tub, children’s playroom and playground, co-working lounge, cinema, double-height Sky lounge, multiple game spaces, and a private dog run. The building’s retail spaces are soon to host exciting tenants including Jack’s Coffee, solidcore, and GolfZon Social.
All of this sits within blocks of the 2/3/4/5/A/C/G/F trains and one block to City Point with Alamo Drafthouse movie theater, Trader Joe’s, Target, Jackson McNally bookstore, Dekalb Market Hall, Atlantic Avenue and Smith Street’s plentiful offerings for local dining and shopping.
A 19-sf storage unit associated with this unit is for sale at $30,000 additionally.
Location
Interior
Interior Features Entrance Foyer
Cooling Central Air
Fireplace No
Appliance Dryer, Washer
Laundry Building Washer Dryer Install Allowed, In Unit
Exterior
Exterior Feature Building Storage
Private Pool No
Building
Dwelling Type High Rise
Story 57
New Construction No
Others
Pets Allowed Pets Allowed
Ownership Condominium
Monthly Total Fees $1, 912
Special Listing Condition Standard
Pets Allowed Building Yes, Yes

RLS Data display by Kelvin F Joyner
GET MORE INFORMATION




