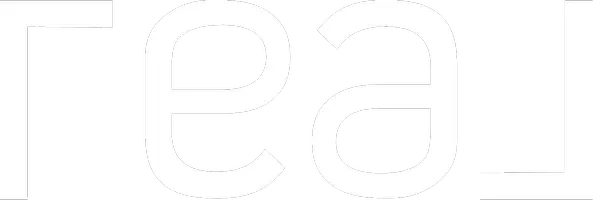425 W 53rd Street #416 Manhattan, NY 10019

UPDATED:
11/13/2024 10:24 PM
Key Details
Property Type Condo
Sub Type Condo
Listing Status Active
Purchase Type For Sale
Square Footage 1,785 sqft
Price per Sqft $1,400
Subdivision Hell'S Kitchen
MLS Listing ID COMP-1678692138698802961
Bedrooms 3
Full Baths 3
HOA Fees $2,648/mo
HOA Y/N Yes
Year Built 2009
Annual Tax Amount $47,412
Property Description
The First Floor. The open layout combines living/dining areas with space for a full suite of furniture. The sleek kitchen features honed white quartz countertops, white cabinetry, stainless-steel tiled backsplash, concealed Liebherr refrigerator, and Miele appliance package – convection oven, four-burner gas cooktop, microwave oven, range hood, and dishwasher. The first-floor bedroom has an adjacent full bathroom with a Bosch washer and dryer.
The Second Floor. The staircase leads you to the fifth floor with a split layout housing two large bedroom suites with ensuite baths. The second bedroom is a generous bright space with oversized windows. The primary bedroom suite has a reading terrace, an impressive closet, and an ensuite bath that includes a double vanity, soaking tub, Grohe rainforest shower, and Thassos marble flooring. All windows are double-paned with double shades giving you the option of brilliant light or soothing darkness for sleeping. Central multi-zoned heating and cooling round out the creature comforts of this amazing city home.
The Dillon Condominium was designed by AIA award-winning Smith Miller + Hawkinson Architects with a distinctive, glass curtain wall design. The staffed lobby is comfortably chic with first-floor amenities of a gym, playroom, and lounge that leads out onto a serene courtyard terrace. The vibrant midtown neighborhood location makes it possible to enjoy Central Park, Hudson Yards, The Shops at Columbus Circle, the Theatre District, and dine at a bevy of wonderful, restaurants. The location makes this easily commutable to your midtown workplace. New York's very best on all counts!
Location
Interior
Interior Features Recessed Lighting, Soaking Tub, Walk-In Closet(s)
Cooling Central Air
Flooring Hardwood
Furnishings Unfurnished
Fireplace No
Appliance Dryer, Washer
Laundry Building Washer Dryer Install Allowed, Common Area
Exterior
Parking Features Garage
Porch Patio
Private Pool No
Building
Dwelling Type Duplex,Mixed Use
Story 7
New Construction No
Others
Pets Allowed Pets Allowed
Ownership Condominium
Monthly Total Fees $6, 599
Special Listing Condition Standard
Pets Allowed Building Yes, Cats OK, Dogs OK

GET MORE INFORMATION




