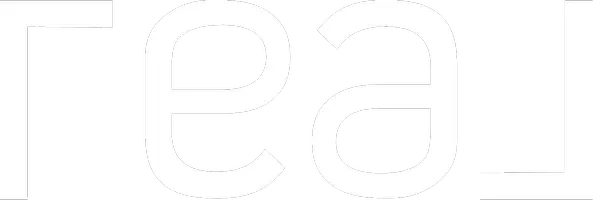See all 13 photos
Listing Courtesy of Douglas Elliman Real Estate
$12,250,000
Est. payment /mo
6 BD
5 BA
5,820 SqFt
Active
54 7TH Avenue S Manhattan, NY 10014
REQUEST A TOUR If you would like to see this home without being there in person, select the "Virtual Tour" option and your agent will contact you to discuss available opportunities.
In-PersonVirtual Tour

UPDATED:
11/04/2024 11:37 PM
Key Details
Property Type Townhouse
Sub Type Townhouse
Listing Status Active
Purchase Type For Sale
Square Footage 5,820 sqft
Price per Sqft $2,104
Subdivision West Village
MLS Listing ID RPLU-5123176664
Bedrooms 6
Full Baths 4
Half Baths 1
HOA Y/N No
Year Built 1901
Annual Tax Amount $21,480
Property Description
A property brimming with history and a lineage of notable owners, 54 Seventh Avenue South is one of the most unique offerings available today. Set within a lush oasis of mature trees and accessible from the street by a pedestrian entrance or a gated driveway (with parking for two cars) sits this near-freestanding building spanning nearly 6,000 square feet of interior space with an additional 3,500+ square feet of outdoor area. Currently configured as three separate spaces - a ground floor gallery or artist's studio, a second floor 2-bedroom accessory apartment, and an owner's duplex penthouse - there are endless possibilities for how these areas can adapt to your use.The first floor commercial or gallery space is exceptionally deep with ceiling heights over 10 feet, a kitchenette, powder room, and separate office space, opening onto a 60-foot wide south facing garden as well as a smaller private garden facing west. Access is provided to the cellar, which stretches the full depth of the building and has ceiling heights over eight feet. On the second level, a full floor 2-bedroom, 1-bath guest apartment overlooks the garden below and can potentially be combined with the duplex above to create a trophy triplex residence.Heading to the third floor begins the owner's duplex, with an impressively scaled living/dining room with 12-foot beamed ceilings, exposed brick walls and original timber lintels. A gut-renovated kitchen features an exceptional amount of cabinet space, stainless steel countertops, and treed exposures. Three bedrooms and an office are found across both levels of this duplex, including the primary suite which spans half a floor and includes a windowed dressing room, bed chamber with triple exposures and original beamed ceilings, and an en-suite bathroom with double vanity, shower, and soaking tub. Two full baths and a laundry room with vented dryer are also contained within the owner's unit. At the top of the building lies a spellbinding roof terrace, expansive in scale and with views from the West Village to midtown Manhattan.A rare opportunity to own an impressively scaled multi-use property in the heart of the West Village with private gated parking - an almost unheard-of combination.
Location
State NY
County Newyork
Rooms
Basement Other
Interior
Cooling Central Air
Fireplace No
Appliance Washer Dryer Allowed
Laundry Washer Hookup, In Unit
Exterior
View Y/N No
View Other
Porch None
Private Pool No
Building
Dwelling Type Townhouse
Story 4
New Construction No
Others
Pets Allowed Pets Allowed
Ownership None
Monthly Total Fees $1, 790
Special Listing Condition Standard
Pets Allowed Building Yes, No

RLS Data display by Kelvin F Joyner
GET MORE INFORMATION




