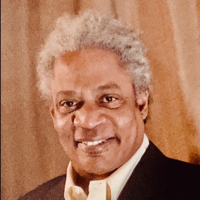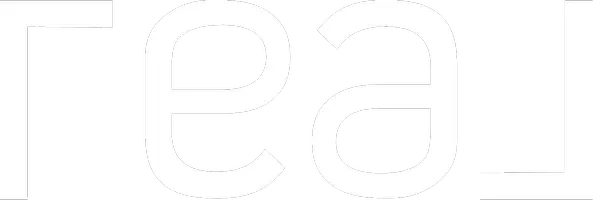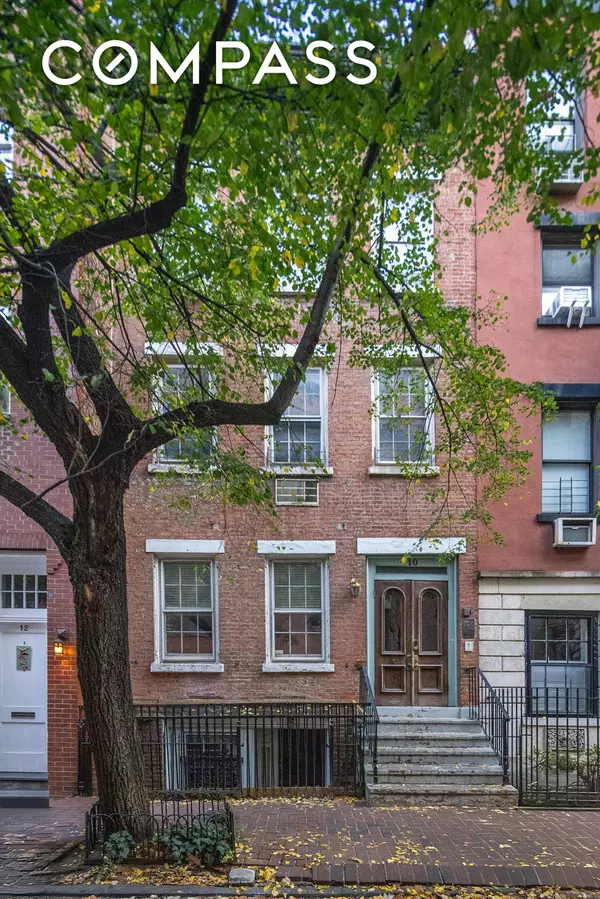See all 29 photos
Listing Courtesy of Compass
$5,795,000
Est. payment /mo
6 BD
5 BA
3,780 SqFt
Active
10 Bedford Street Manhattan, NY 10014
REQUEST A TOUR If you would like to see this home without being there in person, select the "Virtual Tour" option and your agent will contact you to discuss available opportunities.
In-PersonVirtual Tour

UPDATED:
11/19/2024 06:39 PM
Key Details
Property Type Townhouse
Sub Type Townhouse
Listing Status Active
Purchase Type For Sale
Square Footage 3,780 sqft
Price per Sqft $1,533
Subdivision West Village
MLS Listing ID COMP-1702586627052998265
Bedrooms 6
Full Baths 4
Half Baths 1
HOA Y/N Yes
Year Built 1830
Annual Tax Amount $61,188
Property Description
TOWNHOUSE WITH GARDEN & CARRIAGE HOUSE
10 Bedford Street presents a rare opportunity to restore an over 19’ wide 1830s townhouse on an extra-deep lot with a separate 3-story carriage house. Situated on a tree-lined West Village block, 10 Bedford is organized as a 4-unit condominium on a 101’ lot. Currently configured as a renovated 3-bedroom upper duplex with a roof deck, a lower duplex with garden access, and a separate carriage house, this property offers the versatility to create a single-family home with a separate guest house or an income-producing investment.
The sun-filled upper duplex features a renovated 3-bedroom, 2-bath home with a roof deck. The 3rd floor includes a living room with a wood-burning fireplace, bathed in natural light through 3 west-facing windows, an east-facing kitchen overlooking the garden, and an east-facing bedroom with an en-suite bath. The 4th floor has a large west-facing bedroom with ample closets and an east-facing bedroom with a walk-in closet. Both have 3 windows spanning the building’s width and share a spacious, skylit tumbled marble bath. A staircase leads to the private roof deck with lovely city views and a kitchen island with a sink, ideal for al fresco dining. This unique apartment also has prewar details, a washer/dryer, and hardwood floors.
The lower duplex, encompassing the parlor and garden floors, awaits renovation and offers picturesque views of the gardens and charming carriage house. Originally a smokehouse, the carriage house was converted into a single-family residence in 1930 and is accessible via a tunnel or an exterior walkway. This rare home is bright and awaits restoration.
10 Bedford Street presents a rare opportunity to restore an over 19’ wide 1830s townhouse on an extra-deep lot with a separate 3-story carriage house. Situated on a tree-lined West Village block, 10 Bedford is organized as a 4-unit condominium on a 101’ lot. Currently configured as a renovated 3-bedroom upper duplex with a roof deck, a lower duplex with garden access, and a separate carriage house, this property offers the versatility to create a single-family home with a separate guest house or an income-producing investment.
The sun-filled upper duplex features a renovated 3-bedroom, 2-bath home with a roof deck. The 3rd floor includes a living room with a wood-burning fireplace, bathed in natural light through 3 west-facing windows, an east-facing kitchen overlooking the garden, and an east-facing bedroom with an en-suite bath. The 4th floor has a large west-facing bedroom with ample closets and an east-facing bedroom with a walk-in closet. Both have 3 windows spanning the building’s width and share a spacious, skylit tumbled marble bath. A staircase leads to the private roof deck with lovely city views and a kitchen island with a sink, ideal for al fresco dining. This unique apartment also has prewar details, a washer/dryer, and hardwood floors.
The lower duplex, encompassing the parlor and garden floors, awaits renovation and offers picturesque views of the gardens and charming carriage house. Originally a smokehouse, the carriage house was converted into a single-family residence in 1930 and is accessible via a tunnel or an exterior walkway. This rare home is bright and awaits restoration.
Location
State NY
County Newyork
Interior
Interior Features Built-in Features, Crown Molding, High Ceilings
Furnishings Unfurnished
Fireplace No
Laundry In Unit, See Remarks
Exterior
Exterior Feature Private Yard
Private Pool No
Building
Dwelling Type Multi Family,Townhouse
Story 3
New Construction No
Others
Pets Allowed Pets Allowed
Ownership None
Monthly Total Fees $5, 099
Pets Allowed Building No, Cats OK, Dogs OK

RLS Data display by Kelvin F Joyner
GET MORE INFORMATION




