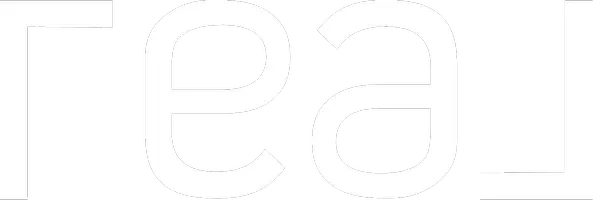See all 9 photos
Listing Courtesy of Corcoran Group
$825,000
Est. payment /mo
2 BD
2 BA
813 SqFt
Active
1019 HANCOCK Street #2A Brooklyn, NY 11221
REQUEST A TOUR If you would like to see this home without being there in person, select the "Virtual Tour" option and your agent will contact you to discuss available opportunities.
In-PersonVirtual Tour

UPDATED:
11/13/2024 10:24 PM
Key Details
Property Type Condo
Sub Type Condo
Listing Status Active
Purchase Type For Sale
Square Footage 813 sqft
Price per Sqft $1,014
Subdivision Bushwick
MLS Listing ID RPLU-33423256529
Style Walk-Up
Bedrooms 2
Full Baths 2
HOA Fees $351/mo
HOA Y/N Yes
Year Built 2024
Property Description
#2A at 1019 Hancock Street is a winged two bedroom, two bathroom home with 813 square feet of living space on the second floor of a new development condo building in Bushwick, Brooklyn. This is the first unit to launch at this boutique building, so come see this and preview all 8 units that are yet to be marketed!
Step into the foyer and to the right you will find your first bathroom, a huge walk-in closet, and the washer & dryer. To the left is the modern U shaped kitchen, with a paneled dishwasher and refrigerator, a gas stove and oven, drawer microwave, and 5 rack wine fridge. The breakfast bar has a power outlet and space for stools and a deep sink with goose neck faucet.
The two bedrooms are on opposite sides of the living room, allowing each space to have its privacy. Overlooking the greenery that lines Hancock Street, walls of windows in each room allow for natural light to stream in through the South Eastern exposure. On the North East wing of the home, the primary bedroom has a large walk-in closet and an en-suite bathroom with a deep soaking tub/shower combo with a rain shower and hand held sprayer. The second bedroom is on the other side of the home, with a closet and space for a Queen bed plus a home office area.
Half a block to the J train at Halsey, amongst all the neighborhood hotspots including Little Skips East, Cuts & Slices, House Party Cafe, Sunrise Sunset, Nowadays, and Father Knows Best (just to name a few!). Street parking is easy, there is a grocery store right on the corner, and you have access to everything Bushwick and Bed Stuy have to offer and can be in the city in 20 minutes.
THE COMPLETE OFFERING TERMS ARE IN AN OFFERING PLAN AVAILABLE FROM THE 1019 HANCOCK STREET LLC AT 1636 EASTERN PARKWAY, BROOKLYN, NY 11233. FILE NO.CD24-0094
Step into the foyer and to the right you will find your first bathroom, a huge walk-in closet, and the washer & dryer. To the left is the modern U shaped kitchen, with a paneled dishwasher and refrigerator, a gas stove and oven, drawer microwave, and 5 rack wine fridge. The breakfast bar has a power outlet and space for stools and a deep sink with goose neck faucet.
The two bedrooms are on opposite sides of the living room, allowing each space to have its privacy. Overlooking the greenery that lines Hancock Street, walls of windows in each room allow for natural light to stream in through the South Eastern exposure. On the North East wing of the home, the primary bedroom has a large walk-in closet and an en-suite bathroom with a deep soaking tub/shower combo with a rain shower and hand held sprayer. The second bedroom is on the other side of the home, with a closet and space for a Queen bed plus a home office area.
Half a block to the J train at Halsey, amongst all the neighborhood hotspots including Little Skips East, Cuts & Slices, House Party Cafe, Sunrise Sunset, Nowadays, and Father Knows Best (just to name a few!). Street parking is easy, there is a grocery store right on the corner, and you have access to everything Bushwick and Bed Stuy have to offer and can be in the city in 20 minutes.
THE COMPLETE OFFERING TERMS ARE IN AN OFFERING PLAN AVAILABLE FROM THE 1019 HANCOCK STREET LLC AT 1636 EASTERN PARKWAY, BROOKLYN, NY 11233. FILE NO.CD24-0094
Location
Rooms
Basement Other
Interior
Interior Features Dining Area
Cooling Ductless
Fireplace No
Laundry Building Other, Washer Hookup, In Unit
Exterior
Exterior Feature None
View Y/N No
Porch None
Private Pool No
Building
Story 4
New Construction Yes
Others
Pets Allowed Pets Allowed
Ownership Condominium
Monthly Total Fees $351
Special Listing Condition Standard
Pets Allowed Building Yes, Yes

RLS Data display by Kelvin F Joyner
GET MORE INFORMATION




