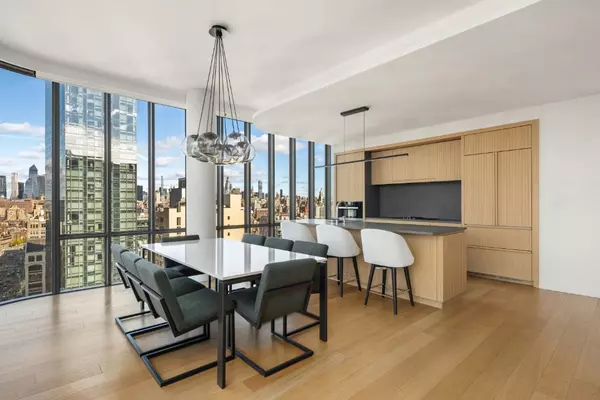See all 15 photos
Listing Courtesy of Nestapple Inc
$9,195,000
Est. payment /mo
3 BD
4 BA
2,512 SqFt
Active
565 Broome Street #N24A Manhattan, NY 10013
REQUEST A TOUR If you would like to see this home without being there in person, select the "Virtual Tour" option and your agent will contact you to discuss available opportunities.
In-PersonVirtual Tour

UPDATED:
12/12/2024 04:31 PM
Key Details
Property Type Condo
Sub Type Condo
Listing Status Active
Purchase Type For Sale
Square Footage 2,512 sqft
Price per Sqft $3,660
Subdivision Soho
MLS Listing ID RLMX-104787
Bedrooms 3
Full Baths 3
Half Baths 1
HOA Fees $5,639/mo
HOA Y/N Yes
Annual Tax Amount $50,304
Property Description
N24A is more than 10% larger than other A-Line units because it contains two primary suites.
This unit also includes a private parking space (these ask $550,000 in the offering plan).
Located in one of New York's most prestigious addresses, this stunning 3-bedroom, 3.5-bathroom residence in Renzo Piano's architectural masterpiece at 565 Broome Street defines luxury living. Boasting sweeping views of the World Trade Center, the Empire State Building, the Hudson River, and the Manhattan skyline, this home blends sophisticated design with the ultimate comfort.
The expansive, open-concept living, dining, and kitchen areas create a seamless flow that invites both relaxation and entertaining. Floor-to-ceiling windows bathe the space in natural light while offering unparalleled vistas of the city.
The gourmet kitchen is a culinary masterpiece, featuring top-tier Miele appliances, including a 6-burner gas stove with retractable vented hood, double oven, warming drawer, full-size refrigerator/freezer, dishwasher, and wine cooler. An oversized island provides additional prep space and is ideal for casual dining or gathering with friends.
Rich oak floors and custom cabinetry throughout enhance the sense of warmth and elegance. The open layout ensures every room feels connected yet spacious, offering the perfect balance of comfort and style.
The primary suite is a private sanctuary with spectacular views and a spa-inspired en-suite bathroom. Here, a freestanding soaking tub, oversized rain shower, double vanity, and sleek stone finishes create a serene atmosphere for unwinding. Two additional bedrooms are equally luxurious, with large windows framing the cityscape.
Each of the three bathrooms exudes a spa-like quality, featuring high-end fixtures, elegant marble or stone finishes, and a design that prioritizes relaxation and indulgence. A thoughtfully placed powder room adds convenience for guests.
This home is located within a building that exemplifies modern living, with amenities such as a full-time doorman, fitness center, 55-foot indoor heated lap pool with steam room, sauna, and yoga studio, children's playroom, private storage, and an interior landscaped lounge with 92-foot ceilings, a live green wall, and a library.
With its breathtaking views, world-class design, and unbeatable location, this 3-bedroom residence at 565 Broome Street presents an extraordinary opportunity to own a piece of New York's architectural and cultural legacy.
This unit also includes a private parking space (these ask $550,000 in the offering plan).
Located in one of New York's most prestigious addresses, this stunning 3-bedroom, 3.5-bathroom residence in Renzo Piano's architectural masterpiece at 565 Broome Street defines luxury living. Boasting sweeping views of the World Trade Center, the Empire State Building, the Hudson River, and the Manhattan skyline, this home blends sophisticated design with the ultimate comfort.
The expansive, open-concept living, dining, and kitchen areas create a seamless flow that invites both relaxation and entertaining. Floor-to-ceiling windows bathe the space in natural light while offering unparalleled vistas of the city.
The gourmet kitchen is a culinary masterpiece, featuring top-tier Miele appliances, including a 6-burner gas stove with retractable vented hood, double oven, warming drawer, full-size refrigerator/freezer, dishwasher, and wine cooler. An oversized island provides additional prep space and is ideal for casual dining or gathering with friends.
Rich oak floors and custom cabinetry throughout enhance the sense of warmth and elegance. The open layout ensures every room feels connected yet spacious, offering the perfect balance of comfort and style.
The primary suite is a private sanctuary with spectacular views and a spa-inspired en-suite bathroom. Here, a freestanding soaking tub, oversized rain shower, double vanity, and sleek stone finishes create a serene atmosphere for unwinding. Two additional bedrooms are equally luxurious, with large windows framing the cityscape.
Each of the three bathrooms exudes a spa-like quality, featuring high-end fixtures, elegant marble or stone finishes, and a design that prioritizes relaxation and indulgence. A thoughtfully placed powder room adds convenience for guests.
This home is located within a building that exemplifies modern living, with amenities such as a full-time doorman, fitness center, 55-foot indoor heated lap pool with steam room, sauna, and yoga studio, children's playroom, private storage, and an interior landscaped lounge with 92-foot ceilings, a live green wall, and a library.
With its breathtaking views, world-class design, and unbeatable location, this 3-bedroom residence at 565 Broome Street presents an extraordinary opportunity to own a piece of New York's architectural and cultural legacy.
Location
Interior
Interior Features Eat-in Kitchen, High Ceilings
Heating None
Flooring Hardwood
Furnishings Furnished
Fireplace No
Appliance Dryer, Dishwasher, Microwave, Stainless Steel Appliance(s), Washer
Laundry Building None, In Unit
Exterior
View Y/N Yes
View City, River
Private Pool No
Building
Dwelling Type None
New Construction No
Others
Pets Allowed Pets Allowed
Ownership Condominium
Monthly Total Fees $9, 831
Special Listing Condition Standard
Pets Allowed Building Yes, Yes

RLS Data display by Kelvin F Joyner
GET MORE INFORMATION




