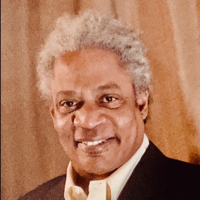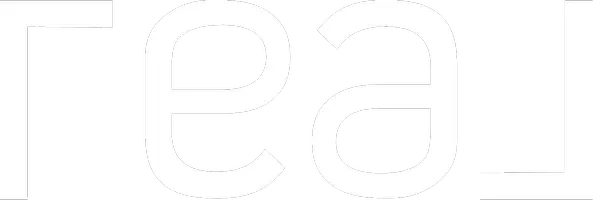See all 33 photos
Listing Courtesy of Douglas Elliman Real Estate
$6,999,999
Est. payment /mo
5 BD
5 BA
Active
216 E 30TH Street Manhattan, NY 10016
REQUEST A TOUR If you would like to see this home without being there in person, select the "Virtual Tour" option and your agent will contact you to discuss available opportunities.
In-PersonVirtual Tour

UPDATED:
12/02/2024 07:33 PM
Key Details
Property Type Townhouse
Sub Type Townhouse
Listing Status Active
Purchase Type For Sale
Subdivision Kips Bay
MLS Listing ID RPLU-5123277118
Bedrooms 5
Full Baths 4
Half Baths 1
HOA Y/N No
Year Built 1901
Annual Tax Amount $55,404
Property Description
Built in the late 1880s, this exceptional townhouse is located on a picturesque, tree-lined street, moments from the East River and vibrant Gramercy Park. Situated at 216 E 30th Street, the home benefits from its proximity to architecturally significant neighboring buildings, further enhancing its charm and historical value. Spanning approximately 4,500 square feet, this stunning 20-foot-wide terracotta clay townhouse features a private landscaped garden and is nestled on one of the most beautiful blocks in the Kips Bay Historic District, between Second and Third Avenue. Parlor Floor This sophisticated and impressive 10-room residence occupies the first three floors of the townhouse and is adorned with original moldings, 13-foot ceilings, hardwood floors, and three wood-burning fireplaces. Upon entry to the parlor floor, you are welcomed into a 20-foot-long living room with 12-foot ceilings, a grand marble wood-burning fireplace, and two oversized windows overlooking bucolic 30th Street. On the opposite side lies a dramatic dining room, enhanced by oversized casement windows that flood the space with southern light. Adjacent to the dining area, a powder room and discreetly located wet bar add convenience and style. The eat-in kitchen, framed by dramatic casement windows, completes this elegant entertainment level. Third Floor The third floor is dedicated to the luxurious primary bedroom wing, which is south-facing and bathed in light. This romantic suite includes an en-suite bathroom, a fireplace, and a private bluestone terrace overlooking the lush garden. A chic walkway lined with custom-built dressing closets leads to the oversized primary bathroom. This grand space features a steam shower, soaking tub, and exquisite book-matched stone slabs, all accentuating the home's sophistication. The bathroom, outfitted with a five-piece suite, is framed by three deep-set windows offering serene treetop views. Fourth Floor The fourth floor hosts three spacious bedrooms and two bathrooms. One bedroom includes an en-suite bathroom, while the other two bedrooms share a beautifully appointed hall bathroom. Each room boasts gracious proportions, superb natural light, and elegant finishes. Garden Level The garden level offers a versatile layout with a 21-foot family room, a morning kitchen, a full bathroom, and a convertible guest bedroom or den. This flexible space is impeccably finished and opens directly onto a two-level garden. The outdoor area, outfitted with curated trees, seating and entertaining zones, and a grilling station, provides an idyllic retreat. Below this level, the excavated cellar houses brand-new mechanicals, a home gym, and ample storage space. This home is ideally located near public transportation, the East River Esplanade, Gramercy Park, the NoMad district, and Union Square markets. This townhouse seamlessly blends historic charm with modern luxury, making it an outstanding residence in the heart of Manhattan.
Location
State NY
County Newyork
Rooms
Basement Other
Interior
Cooling Central Air
Fireplaces Number 3
Fireplaces Type Other
Fireplace Yes
Appliance Washer Dryer Allowed
Laundry Washer Hookup, In Unit
Exterior
View Y/N No
View Other
Porch Terrace
Private Pool No
Building
Dwelling Type Townhouse
Story 1
New Construction No
Others
Pets Allowed Pets Allowed
Ownership None
Monthly Total Fees $4, 617
Special Listing Condition Standard
Pets Allowed Building Yes, No

RLS Data display by Kelvin F Joyner
GET MORE INFORMATION




