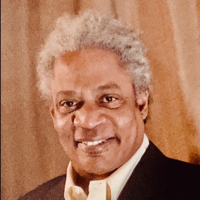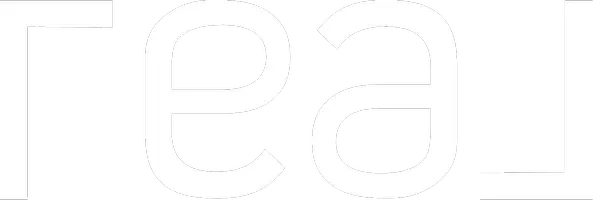For more information regarding the value of a property, please contact us for a free consultation.
287 GRANT Avenue Brooklyn, NY 11208
Want to know what your home might be worth? Contact us for a FREE valuation!

Our team is ready to help you sell your home for the highest possible price ASAP
Key Details
Sold Price $1,298,000
Property Type Townhouse
Sub Type Townhouse
Listing Status Sold
Purchase Type For Sale
Square Footage 3,492 sqft
Price per Sqft $371
Subdivision East New York
MLS Listing ID RPLU-33423065395
Sold Date 12/05/24
Bedrooms 5
Full Baths 2
HOA Y/N No
Year Built 1899
Annual Tax Amount $6,912
Property Description
Nestled on a beautiful tree-lined residential block lies this meticulously designed and curated 20 x 56 foot two-unit townhouse sitting on an oversized 31.5 x 100 foot lot with parking for up to four cars. Generously offering a four-bedroom, three-bathroom owner's duplex and an additional bonus income producing three-bedroom, two-bathroom top-floor unit. Dressed in its original brick barrel style architecture and highlighted by the carefully restored antique cornices and double front entry door, this will surely be the highlight of the summer market in Cypress Hills, Brooklyn. Introducing 287 Grant Avenue.
Enter into the elegant vestibule and be welcomed to a sun filled triple-exposure owner's duplex with high ceilings and a warm aesthetic created by the natural hardwood oak flooring, white cabinetry, & brushed brass hardware throughout. A perfectly laid out four-bedroom, three-bath lower duplex home with private backyard, featuring high-end finishes and craftsmanship.The designer kitchen is conveniently central on the main level with oversized cupboards, Quartz Calacatta Plaza countertops, dual garbage pull-out, oversized stainless-steel sink, and full-sized stainless-steel appliance package by GE. The countertops and oversized peninsula maintain a deep overhang in carefully selected Ceasar Stone quartz with a book-matched fabricated waterfall that adds endless depth to the space. Backsplash offers a tranquil white hand glazed ceramic elongated hexagon mosaic tile and an added bonus, a full sized walk-in pantry with custom shelving!Beside the kitchen stands a large open living room with a dimensional barreled backdrop perfect for entertaining and sufficient space for a formal dining experience.Along the hallway lies two bonus closets followed by a stacked washer/dryer closet with exterior venting.The main bedroom allows up to a king sized bed with a custom built-in closet followed by an en-suite spa retreat inspired bathroom with stand up shower, marble inspired large format premium porcelain tile, recessed medicine cabinet with large vanity, all highlighted by satin brass fixtures by Kohler. A second bathroom featuring a deep soaking tub is conveniently placed within the hallway.From the second bedroom, which allows up to a Queen sized bed, you'll enjoy easy access to the oversized private backyard space with spacious deck. Channel your passion for greenery or picture yourself hosting that BBQ this summer.The lower level adds even more convenience to the owner's duplex. With porcelain tile flooring in a natural gray washed tone throughout the open space followed by a full bathroom, bonus storage and two additional large bedrooms with proper closets, and two means of egress to the backyard and front of the property.The second unit is conveniently separated through the main vestibule offering privacy. As you enter the top floor you'll be greeted by incredible natural light and an exceptionally well-appointed floorplan. This valuable income producing rental option spares no expense utilizing the same finishes as the owner's duplex. Three bedrooms, two baths, central kitchen, large open living space, oversized closets throughout, including an in-unit washer/dryer. Benefiting from the same material and mechanical specifications as the owner's duplex, sparing no expense - designed and built to be both impressive and profitable for years to come.Additional bonus features:8 foot hardwood doors and moldings Natural Oak flooringExcellent closet space
Central HVAC (custom made floor-matching registers) with Google Nest WiFi thermostats
New roof with hallway skylight allowing a bright hallway and staircase
Spray foam insulation on all levels and exposures
Wired for Internet and TV in each room
Consistent soft white LED lighting
Separated metered utilities Close proximity to the J and Z train lines as well the Q24 bus service. Enjoy local favorites such as Momo's, Carro Cafe, and specialty shops, with short distances to City Line Park and Forest Park.Few areas remain in NYC, where history is preserved by its unparalleled architecture, where artisans left their mark in history for all to enjoy and for the modern-day homeowner to benefit from a reimagined functional home to accommodate their lifestyle.
Welcome Home!
Location
State NY
County Kings
Zoning R5
Rooms
Basement Other
Interior
Cooling Central Air
Fireplace No
Laundry In Unit
Exterior
View Y/N No
View Other
Porch None
Private Pool No
Building
Story 2
New Construction No
Others
Pets Allowed Pets Allowed
Ownership None
Monthly Total Fees $576
Special Listing Condition Standard
Pets Allowed Building Yes, No
Read Less

RLS Data display by Kelvin F Joyner
GET MORE INFORMATION




